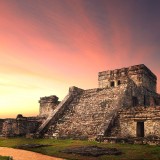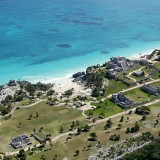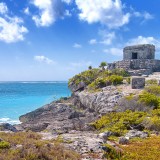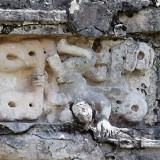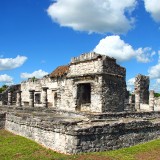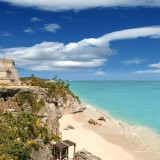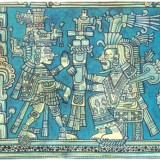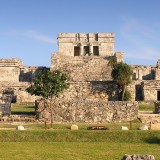loading
Temple of the Wind
| This small sanctuary is built on top of a semicircular pyramidal base. Remnants of a small altar were found inside the temple, and fragments of sculptures were found on its vaulted roof. |
Temple of the Frescoes
| Originally a single structure with a vaulted roof, it was later surrounded by a six-column portico. Another temple was built on top, with an outer staircase. The lower-level interior room features an altar and is decorated with mural paintings. On two corners of the building there are stucco masks representing a deity associated with Itzamna. And in the central niche above the door, there are bas-reliefs of the Descending God. |
Temple of the Descending God
| This temple boasts an enclosure with a facade that once featured a mural painting. Above the main door a niche with an inverted figure represents Ah Muu Zen Caab or the Bee God. This was a descending god, giver of honey, also associated with planet Venus. Inside the structure there are walkways joined to the lateral walls, some of them with remnants of paintings. |
Fortified Wall
| The enclosure served as a division between rulers and priests and the rest of the population, who lived in the outer areas. The civic/religious and administrative functions took place inside. The wall, measuring 4 meters in height and 6 meters wide, also meant for defense, stretches 380 meters N-S and 170 meters E-W. It has five accesses and the vestiges of two watchtowers. |
The Castle
| Through different historic superpositions, the 12-meter high temple occupies the most spectacular spot in the city. At the foot of the staircase two altars were built. The middle level displays two vaulted rooms. Of the three niches in the facade, the middle one preserves traces of a descending god. On the corners of the frieze two zoomorphic masks can be seen. It was the most outstanding place for the celebration of religious dances and public ceremonies. |
House of the Northwest
| The interior space, divided by two hallways, houses a roofed sanctuary. Located on the far side, twenty meters from the wall entrance, the building fulfilled functions related to religious ceremonies. |
House of the Halach Uinic
| The main facade of the House of the Halach Uinic (Great Lord) has a portico with four columns and one pillar. In one of the niches a descending god can be seen. |
House of the Cenote
| It features two constructive stages. It is made up of four corridors; one with a portico with two columns and another with an inner sanctum. A tomb with an ossuary was found here, which suggests that the building could have been an Ajaw Nah or “House of the Lords.” |
House of the Columns
| It is built on a platform in the shape of an “L.” The six interior columns, as well as the four exterior columns hold up the roof. |
Sea Trade Routes
| Tulum, a walled city to protect itself from invasions (Tulum means wall in Maya), reached its peak during the mid-late Postclassic period (1200-1550). It was outstanding in trade, exporting products such as honey, cotton, copal and salt. |
Descending God
| With representations on El Castillo, the Temple of the Frescoes and on that which bears its name, the descending god is associated with planet Venus and Ah Muu Zen Caab (Bee God). |
Introduction Tulum
Zamá, the ancient name for Tulum (dawn in Maya), was an important settlement, both a commercial and cultural center. Juan Díaz, the chaplain on the Juan de Grijalva expedition, mentioned Tulum for the first time in 1518. On its buildings –Eastern Coastal style– remains of stucco, mural painting and vessels have been found. Above: Itzamná coming out of a conch shell.
This text will be overwritten by jQuery
